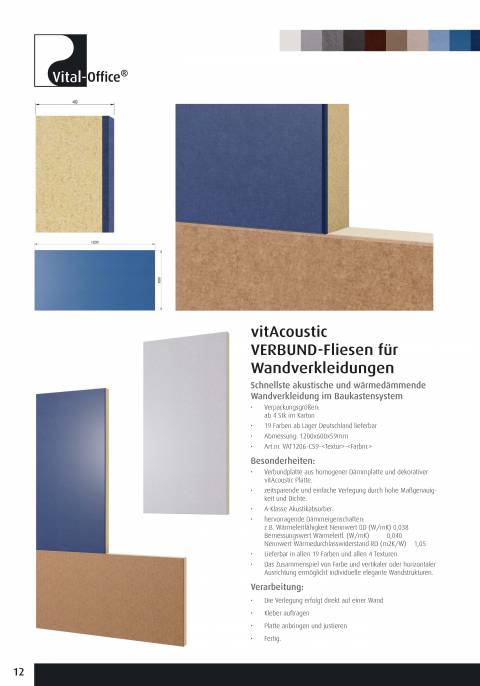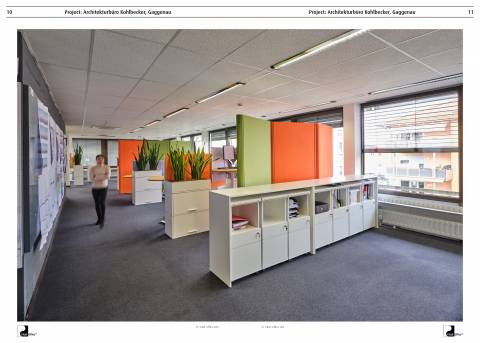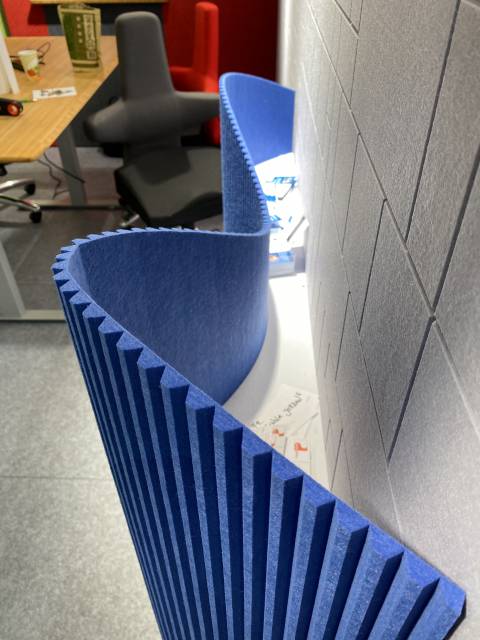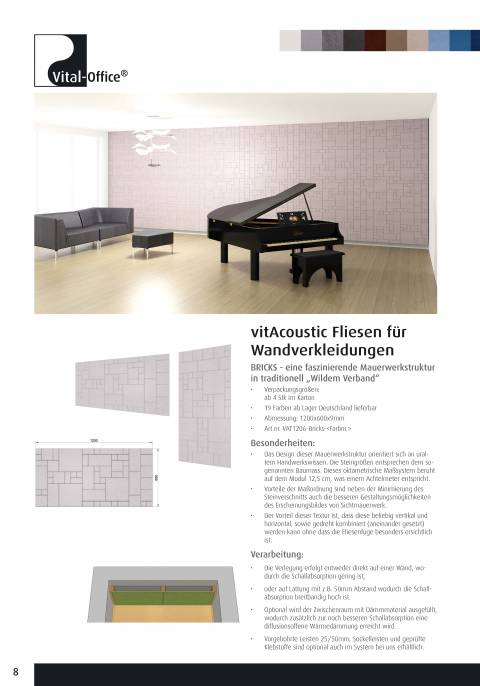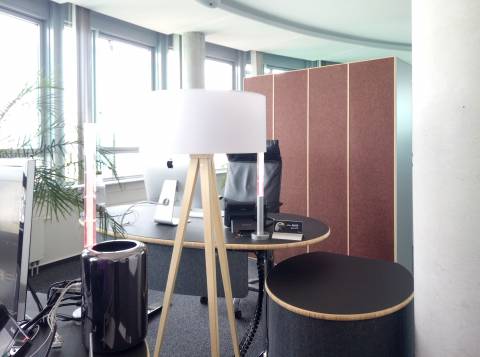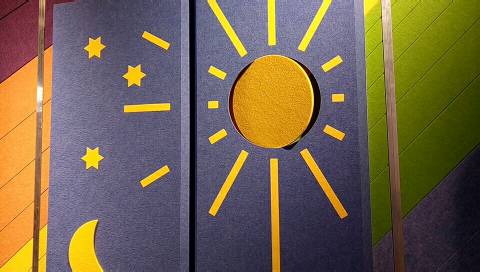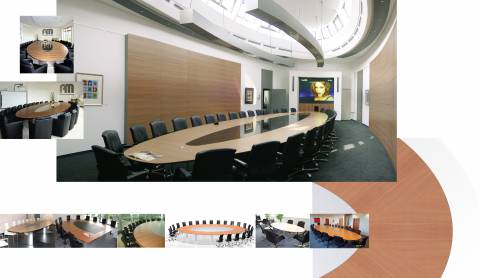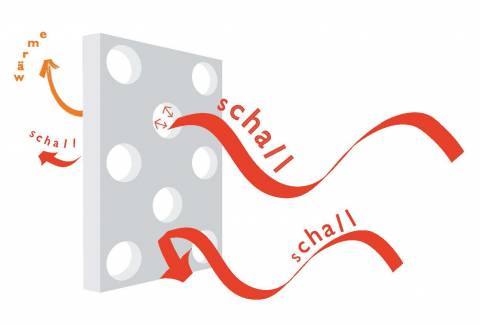Displaying items by tag:
How to design a Creative Workplace
The answer is: In nature.
Obviously, most people have had this experience. Not in buildings but outside in nature. Something happens there in interaction with nature which is different from in an artificial environment. If we think about our archetypical experiences, this becomes more understandable. Our ancestors lived and developed in nature for many thousands of years. First of all, certainly the fight for survival was on the agenda. For example, a monotonous desert with steep sharp-edged rocks was not especially attractive. Monotony and a sharp-edged quality are therefore always regarded as dangerous and hostile to life. In contrast, a lush green landscape with a lot of water and many plants and animals seems like a paradise. You had enough to eat and could devote yourself to craft and many other occupations in a creative way in your spare time. At the same time, the diversity of the paradisiacal nature is the source of inspiration for creative developments.
How good design and higher geometry have an impact
Man unconsciously recognizes geometric relationships and as a result also the higher order in design. Mathematically these forms are very complicated, but humans are unconsciously aware of such relations. Who can create complex geometry? Not animals, not plants and not stones. Only the highest spirit in the creation can do this. This ability is a divine gift. If you apply more effort in geometry people can feel it. Since we perceive the effect of a form unconsciously, just like the effect of a color, this also has a specific effect on us. This can vary a great deal. Just like a mix of colors produces a mix of feelings, emotions and tendencies in our way of thinking and influences us in our decision-making, the form has the same effect.
Book publication: The Vital Office Concept
The time that people spend working in the office is a regular part of life that has impacts on people’s health. The office is a working environment with many physical and psychological demands, challenges, and stresses which have a long-term effect on the person working in an office. These demands, challenges, and stresses in offices can cause psychological problems and physical ailments. A meticulous and holistic design of the working environment, however, can promote creativeness and significantly contribute to the wellbeing of body and mind. This design also promotes productivity and innovation.
News: Vital-Office - Bewährtes festigen und mutig neue Wege gehen
Sehr geehrte Vital-Office Freunde, Kunden und Partner,
Ein ereignisreiches Jahr ging zu Ende und schon beginnen wir ein neues! Da bleibt sicher auch etwas Zeit inne zu halten, um Bewährtes zu festigen, aber auch mutig neue Wege zu gehen.
„Willst Du wertvolle Dinge sehen, so brauchst du nur dorthin zu blicken, wohin die große Menge nicht sieht.“ – Laotse
Wir wünschen Ihnen, Ihren Mitarbeitern und Familien für das neue Jahr viel Gesundheit, Zufriedenheit und Erfolg.
Wertvolle Projekte haben wir mit einigen unserer Partner vergangenes Jahr erblickt und realisiert, herzlichen Dank an dieser Stelle für Ihr Vertrauen und auch für die angenehme Arbeit im Team. 2017 freuen wir uns darauf, dass Sie uns erneut fordern, um auch weiterhin für Sie etwas Besonderes zu tun. Zum Jahresausklang möchten wir noch gerne einige Vital-Office Highlights der vergangenen Monate mit Ihnen teilen. Zwei sehr schöne, repräsentative Großprojekte, bei denen unser gesamtes Planungsknowhow zum Einsatz kommen durfte, deren Umsetzung äußerst interessant war und viel Spaß bereitete:
Büro Erweiterung für Bayrisches Rotes Kreuz (rund und gerade im Vergleich)
Auftrag erteilt: Selbst für kleine Budgets ist Vital-Office geeignet.
Büro Erweiterung für Bayrisches Rotes Kreuz
Kunde: BRK-Bezirksverband Oberbayern
Industrie: Dienstleistung
Gebäude: Büro
Arbeitsplätze: <20
Typ: Sachbearbeiter Büros
Vision: Ergonomie und Wohlfühlen
Vital-Office ergonomic planning IMS Gear Taicang
Vital-Office ergonomic planning: IMS Gear, taicang
Industry: Mechanic
Building: Office
Workplaces: 71 work places
Type: two floors office buidling
Customer's vision: modern and open space planning, non-partition style, flexible for future movement.
Vital-Office ergonomic and fengshui planning supports Loadwell image enhancement
Vital-Office ergonomic and fengshui planning supports Loadwell image enhancement: Loadwell, Shanghai
Industry: Mechanic
Building: Office
Workplaces: 88 work places
Type: two floors office buidling
Customer's vision: modern and open space planning, non-partition style, flexible for future movement.
FUCHS Yingkou open space concept in Facette tops and modular conference
FUCHS Yingkou open space concept in Facette tops and modular conference: FUCHS, Yingkou
Industry: auto lubricants
Building: Office
Workplaces: 67 work places
Type: Open Space
Customer's vision: open space office, fixed amount of persons to fit into the office building, including warehouse and production area for lockers, and canteen, etc.
Harmonizing square and round shapes in metalor technologies office planning
Harmonizing square and round shapes in metalor technologies: Metalor, Suzhou
Industry: Chemical
Building: Office
Workplaces: 138 work places
Type: Open Space
Customer's vision: Work benches for a large mount of employment, space and budget saving,functional office with sufficient storage .
ITW Wujiang Interior Design in Flexible and Organic Structure
ITW Wujiang Interior Design in Flexible and Organic Structure ITW, Wujiang
Industry: Chemical
Building: Office
Workplaces: 65 work places and conference
Type: Open Space
Customer's vision: Modern and health working environment, Flexible for future expansion, maximum desk top usage Open space work group in well planned, consistent style.
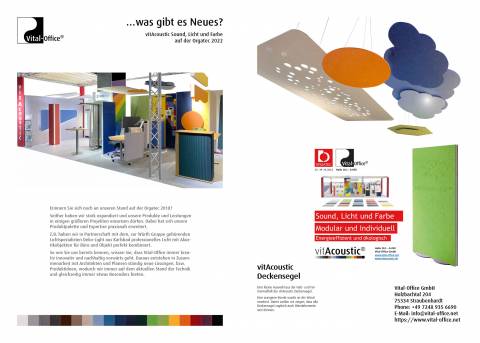
vitAcoustic Sound, Light and Colors at Orgatec 202...
Sound, light and color - an exciting combination. Acoustics are combined with light. Light is built into sound absorbing material. An infinite number of beautiful products in many colors and shapes appear in the light. Form, function, design and joie de vivre - everything is shown in one.
An absolutely exciting new world for designers, architects and users. We have compiled the result of the new modular product ideas for the international trade fair Orgatec 2022 in Cologne here:
Our manufacturing facility is well equipped and competent to realize your ideas. Simply phone or email us at +49 7248 93566-90 / [email protected]
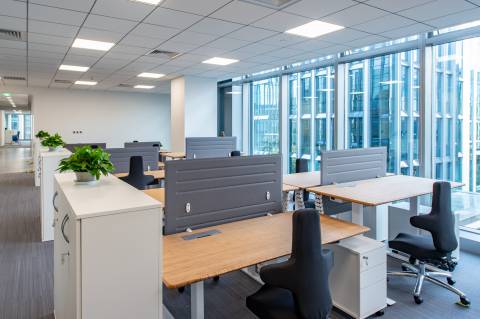
Jungheinrich HQ+SO - Ergonomic Green Bamboo Office...
5 years after the furnishing of Jungheinrichs new factory, Vital-Office is again the supplier for Jungheinrichs new HQ and SO. Green bamboo desks are chosen again. Rectangular desk tops with height adjustable bases are added new. And the ergonomic saddle like WEY-chair was choosen again, but in 3rd generation technique and design. Electric installation and plug-in possibilities from top of table and from below table top was a special concern. Acoustic partitions are especially made for height adjustable stand-up desks. The acoustic panel is lifted always by the highest table top. This ensures, that all sticky notes on the screens are always available to the users on both sides.
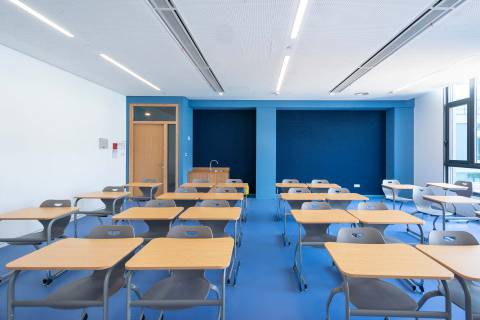
Eurocampus Lycee Francais - acoustic optimized sch...
A remarkable acoustic optimized school project. Through professional consultation by Delhom acoustique the classrooms and corridors have large sound absorbing surfaces. Besides the ceiling, at least 1 wall was made with vitAcoustic wall absorbers.
Nicely integrated in the overall bamboo design by gmp · International GmbH (Architekten von Gerkan, Marg und Partner).
The target was, that the kids can calm down and concentrate better in a quite and sound optimized acoustic environment. Whoever will visit this school will hear the difference and will want to sit down for a while and relax.
This project has been a challenge for our teams, because of the very very short delivery time for 3 floors, 30x classrooms with corridor and classroom inbuilt furniture, receptions desks, library, kitchen furniture, water dispenser, acoustic flower pots in PAC and much more.
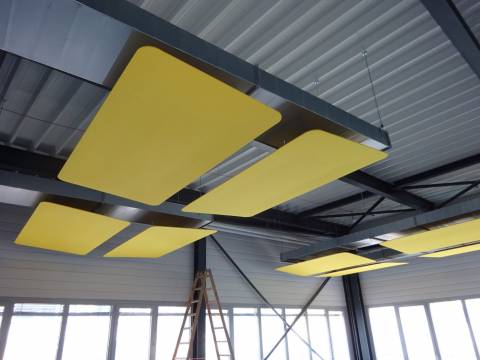
vitAcoustic Deckensegel Gallerie...
Deckensegel rund, Wolken und andere Formen
Hier zeigen wir einige Ideen.
Wir fertigen gerne auch Ihr Design individuell für Sie.
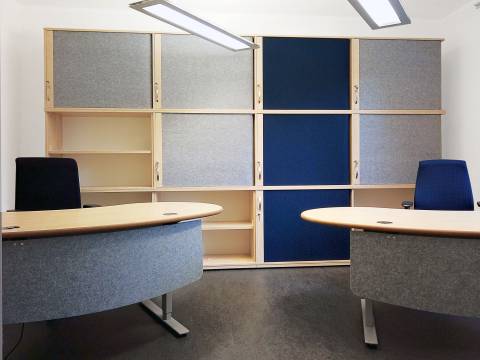
VitAcoustic: 吸音快门柜...
高吸水性的柔性 vitAcoustic 吸音器百叶窗橱柜转换障碍成高效的宽带吸收 cost-effectively。遵循 microperforation 的原则, 纺织 vitAcoustic 板, 结合一个腔体 (内阁内部), 发展几乎线性宽带吸收, 特别是在语言相关领域。vitAcoustic 百叶窗, 可在多达50种颜色, 通常比可比 PVC 百叶窗便宜。
您的优势:
宜人安静的房间气氛, 具有良好的语音清晰度。
更便宜和更环保的替代 PVC 百叶窗有或没有声学功能
大颜色选择, 更具设计灵活性
该材料是 E0, B1 和可回收 (PET)
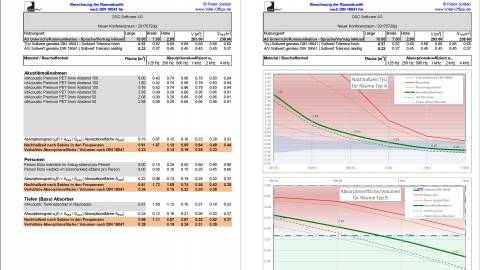
声学计算器根据 DIN 18041-在办公室, 会议室和教室的声音吸收在线计算...
为了对房间声学测量进行实际的计算和评估, 有根据的声学物理基础知识和实际经验是适当的。具体而言, 必须据此确定现实的初始价值。对于敏感区域, 应由声学专家进行专业的测量。或者, 至少应该在电话应用程序中重复进行临时测量。临时测量仅担当指南为房间材料的选择和他们的吸收系数在声学计算器。基本上, 任何没有专业测量的初始情况的计算都是假设的!.:
低频的吸收频率不同于高频。玻璃表面 (窗) 或由纸板制成的普通办公室橱柜在不同的厚度, 当你击中深色调的共鸣, 可以采取行动的低频吸收。然而, 由于缺乏被测量的对象的数据, 正确的演算不可能是可能的。在测量的基础上, 需要专门设置特殊的深度吸收器 (振动谐振腔)。
计算是基于来自对象和材料的测量数据。其中一些被列出在 DIN 18041 模范。其他的是从不同的来源, 他们的正确性和符合实际现有的对象或材料没有保证。
区域是重要的-例如, 小的元素, 简单地被忽略由更低的频率由于长的波长。即使有 a 级吸收器, 也需要一个足够大的吸收表面与房间的大小。在通讯室中, 天花板上的吸收器被谨慎地处理。这里有更多的反映需要!
因此, 重要部门建议使用灵活的声学有效产品。声学产品是可分的和易于安装, 可以很容易地删除, 如果必要的。这使得对声学有效产品的投资更加可持续、更经济、更有效。例如, VitAcoustic 3d 帧。VitAcoustic 3d 帧有额外的积极声学特性 (在较低的频率) 通过嵌套的竹子实木框架。
ps 在桌 "VO01" 声学计算器, 例子价值为一间会议室和在 VO02 为俱乐部房间根据毗邻360度全景图片被输入。
项目声学计算器的贡献者:
我们很高兴与一个开放源码项目类似的贡献社区分享原始的 Excel。有意者请通过电子邮件联系 [email protected] pj@vital 办公室. net。进一步发展步骤是:
扩展和增加材料和对象数据库, 特别是标准家具或整个模范设施的被测量的价值以房间大小。
通过进一步的计算公式 (目前只有选择了) 的延伸和比较。

German furniture manufacturing
Vital Office GmbH
D-75334 Straubenhardt, Holzbachtal 204
+49 7248 93566-90
+49 7248 93566-97
International Export
Vital Office Hongkong Limited
Rooms 05-15,13A/F, South Tower, World Finance Centre, Harbour City, 17 Canton Road, Tsim Sha Tsui, Kowloon, Hong Kong
Chinese furniture manufacturing
Vital-Office Shanghai Co.,Ltd
上海新饰力办公用品有限公司
Wechat ID: Vital-Office
登陆
Notice
22.10.2014: 网站改版中,更多内容正升级到新网站中。更多内容,您仍然可以浏览以下旧版网页。带来不便,深感歉意。


 www.vitaloffice.net (-09.2014)
www.vitaloffice.net (-09.2014)
所有价格为不含税价.











