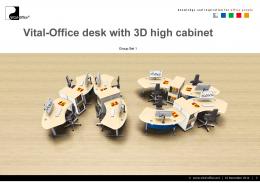A representative open-plan office planning project shows how a pleasant feel-good (open-plan) office can be created by intelligently nesting Vital-Office workstations despite the limited space available. A corresponding choice of wall colors allows our bamboo surfaces to appear in a new atmosphere. A very nice, representative project in which our entire planning know-how could be used and its implementation was extremely interesting.
The planning:
It was hard to fit all required people in the open space. But we did it and the concept is really good. The corridors are wider due to security reason. (In original planning with rectangular tables the corridors are too small. They are only 600mm wide. This is actually not possible due to security reasons. Imagine 96 people need escape with so small corridors.) You now have large table top plus the HIGH 3d cabinet with 2 floor storage for binders PLUS a personal drawer lockable. The 3d high cabinet fits perfect to the height adjustable desks. Good for stand-up, communication at workplace and privacy. Desk size is same as Optima, which we furnished in Jiading (Shanghai). The one wall is with sample design with vitAcoustic 3d frames including real green natural moss elements. They reduce the echo and the green wall parts foster a natural climate.
Ein repräsentatives Büroplanungs Projekt in China zeigt auf, wie man durch intelligente Verschachtelung von Vital-Office Arbeitsplätzen trotz engen Platzverhältnissen ein angenehmes
...Vital-Office_Großraum-Büroplanung_Deutsch
Die Natur begeistert uns. Doch wie bekommen wir diese Inspiration, die wir in der Natur erleben in das Büro?
Vital Office hat es sich
...Vital-Office_OpenSpacePlanning_English
Nature is stimulating us. But how can we get this inspiration, which we experience in nature, into our offices?
Vital-Office design
...

German furniture manufacturing
Vital Office GmbH
D-75334 Straubenhardt, Holzbachtal 204
+49 7248 93566-90
+49 7248 93566-97
International Export
Vital Office Hongkong Limited
Rooms 05-15,13A/F, South Tower, World Finance Centre, Harbour City, 17 Canton Road, Tsim Sha Tsui, Kowloon, Hong Kong
Chinese furniture manufacturing
Vital-Office Shanghai Co.,Ltd
上海新饰力办公用品有限公司
Wechat ID: Vital-Office
登陆
Notice
22.10.2014: 网站改版中,更多内容正升级到新网站中。更多内容,您仍然可以浏览以下旧版网页。带来不便,深感歉意。


 www.vitaloffice.net (-09.2014)
www.vitaloffice.net (-09.2014)
所有价格为不含税价.
















 /a>
/a>
 /a>
/a>
 /a>
/a>
 /a>
/a>
 /a>
/a>
 /a>
/a>
 /a>
/a>
 /a>
/a>
 /a>
/a>
 /a>
/a>
 /a>
/a>
 /a>
/a>
 /a>
/a>
 /a>
/a>
 /a>
/a>
 /a>
/a>
 /a>
/a>
 /a>
/a>
 /a>
/a>
 /a>
/a>
 /a>
/a>
 /a>
/a>
 /a>
/a>
 /a>
/a>
 /a>
/a>
 /a>
/a>
 /a>
/a>
 /a>
/a>
 /a>
/a>
 /a>
/a>
 /a>
/a>
 /a>
/a>
 /a>
/a>
 /a>
/a>
 /a>
/a>


