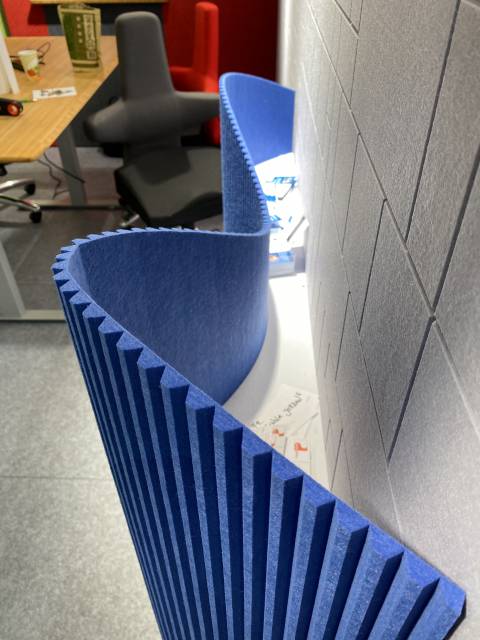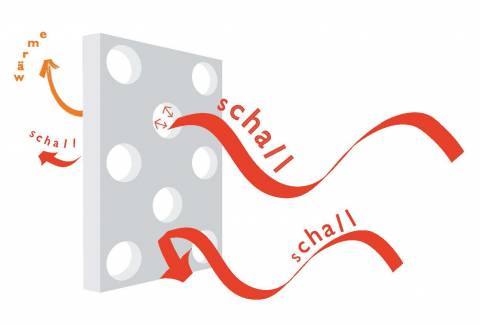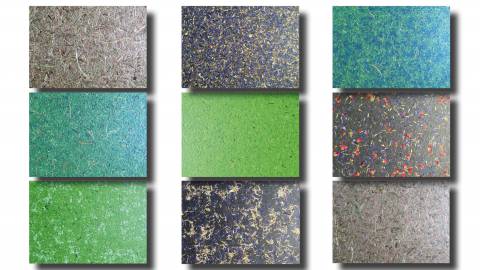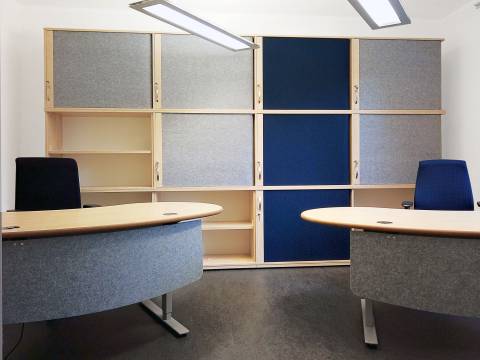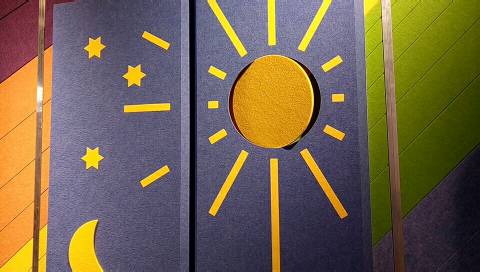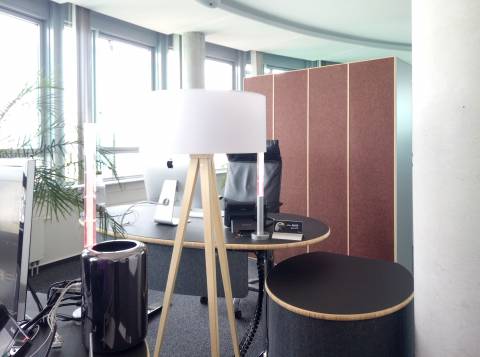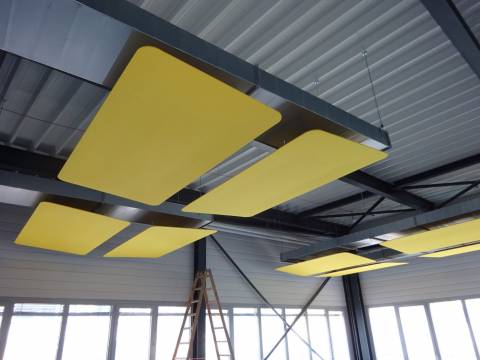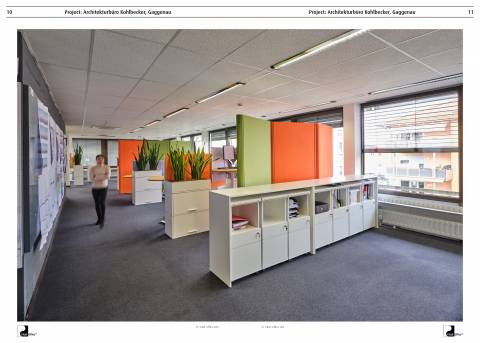Displaying items by tag:
Spacious planning with maximum storage capacity for MDC Daetwyler
Spacious planning with maximum storage capacity for MDC Daetwyler: MDC Daetwyler, Shanghai
Industry: Doctor Blades and electomechanical engravers
Building: Office
Workplaces: 25 work places
Type: Group Office
Customer's vision: Medium and high-end health office, Maximum of storage capacity, Organized work groups in each room
Agco Changzhou Evaluating existing layout and 4 variations of improved designs
Evaluating existing layout and 4 variations of improved designs: Agco Changzhou
Industry: Agriculture
Building: Office
Workplaces: >300
Type: Open Space Office
Customer's vision: Use space as efficient as possible, maximize workplaces, flexible for future expansion, extra space for team leaders
Designwork: VIP canteen for Haering Taicang
How to make a comfortable recreation canteen area for western people?
Thinking about this we analyzed our own experience. Coming from Germany, with most people living in a green country side, where it is calm and the scent of nature like forest and grass is in the air, the most stress western people have is the LOUDNESS. Loudness in cities caused through heavy traffic, but also the non existing isolation in buildings, like sound blocking windows, walls and doors. Additionally there is almost no sound absorption and all around hard surfaces, which cause a lot of echos. You cannot understand clearly and everybody starts to talk louder. A severe stress, which often cause headache. In Germany the offices are usually with carpet and other sound absorbing surfaces, which cause a calm stressless atmosphere.
To create this feel good atmosphere in Haering VIP canteen, we used sound absorbing material on window side and opposite wall. The basically transparent material is printed with stimulating images in a half transparency manner.
Acoustic plant partitions and optionally a green wall add green nature feeling, which western people are used to.
What is the best table size for western people?
4, 6, 8 or more? If the table and the group is too large, you cannot talk across the table and communication is limited to the people next to you.
6 or 8 is the best size. Elliptical shape is more space saving than round. People are closer together and can talk normal too each other without shouting.
D- 87719 Mindelheim IT-Firma
Alternativplanung: Standort Mindelheim
Branche: IT
Nutzung: Büro
Anzahl Mitarbeiter: 26
Typ: Großraumbüro
Zusatzräume: Stehbereich für Pause
Kundenwunsch: Gleichwertige APs, maximale Möblierung, Arbeitsfläche entsprichend konventioneller Winkelkombination, Steh-/Sitz Arbeit
Filz Welten auf der Orgatec
Büros werden kuscheliger, glaubt man dem Eindruck der Orgatec, der Branchenmesse der Büromöbler.
Was ist eigentlich ein Büro? Schreibtische und Stühle gibt es nach wie vor. Aber das ist nur ein Teil eines Büros. Kuschelige Sessel und akustisch abgeschirmte Ruhe- und Besprechungskabinen scheinen unabdingbarer Bestandteil eines Büros geworden zu sein. Spiegelt dies die Realität in heutigen Büros? Entspricht dies der neuen vom Management gewünschten Arbeitsweise? Wie ist das bei Ihnen im Büro? .. Antworten und Kommentare sind herzlich willkommen :)
D-83022 Rosenheim Rechtsanwälte
Neuplanung: Standort Rosenheim
Branche: Rechtsanwälte
Nutzung: Büros, Besprechung
Anzahl Mitarbeiter: 11
Typ: Einzel-/Doppel-/Gruppenbüros
Zusatzräume: Wartebereich für Klienten
Kundenwunsch: Repräsentative Chefbüros, viel Stauraum, flexible & flächeneffiziente APs, freundliche Büroatmosphäre
D-76133 Karlsruhe Stadtjugendausschuss
Planung: 04 – Einrichtungsvariante F
Geänderte Version nach Besprechung 07.02.2014
Kunde: Stadtjugendausschuss Karlsruhe
Einzel-/Doppelbüro und Besprechung
What is ergonomics?
Everyone has heard of ergonomics - after all, the word is widely used in advertising. But to think of ergonomics simply as a way of designing more comfortable goods misses the point - there is much more to ergonomics. The word ergonomics is perhaps a little intimidating, but behind it lies a very simple idea.
- Ergonomics is about ‘fit’: the fit between people, the things they do, the objects they use and the environments they work in.
- If a good fit is achieved, stress is reduced.
- We are more comfortable and can do things more quickly and easily, and we also make fewer mistakes.
The industrial science, Ergonomics, deals with the stresses and needs of working people. By recognizing and analyzing them the work environment can be better adjusted to the employees. The main task of ergonomics is avoiding incorrect operations in the security-relevant areas like airplanes, cars and power plants, by adjusting the material for the work and the work environment to the person in an optimal way. The preserving of the employee’s health is a logical consequence.
Why Security and Privacy in Ergonomics are most important
Security and Privacy are preconditions for creativity and true communication and social intelligence. Here we differentiate: Security through backing = back coverage, Security through protection = shield in front, Security through command = overview of space, Personal territory = privacy = intimate space. In practice, we can observe, if you have no security and no defined private sphere in your workplace, you then unconsciously create alternative private areas in your workplace unconsciously. Like distracting your colleagues - avoiding team work.
Why do ergonomic and sustainable office solutions make a company more competitive and reduce their costs?
Louis Jordan, Business Administration student at Donghua University, Shanghai, China: This essay will explain why ergonomic office solutions should be considered by companies, who want to improve office performance and save cost, in order to be more competitive. Office work is very important for any kind of business, even manufacturing companies rely on the performance of their offices to a degree of 60 to 80%. However, to run an office is also very expensive and companies tend to economize much on offices, which could lead to undesired outcomes. The science of ergonomics tries to find out all the aspects that improve system performance and human wellbeing. Ergonomic office solutions’ make a company ready for the future, with healthy, creative and happy core staff, capable of giving best performance and inspired to bring the company to the top.
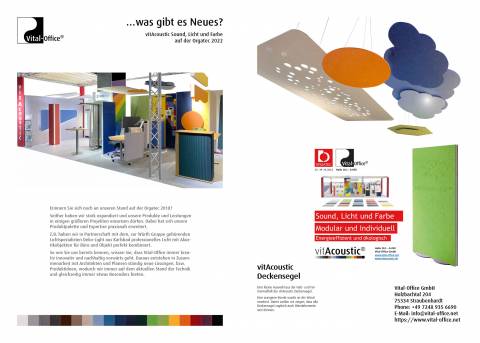
vitAcoustic Sound, Light and Colors at Orgatec 202...
Sound, light and color - an exciting combination. Acoustics are combined with light. Light is built into sound absorbing material. An infinite number of beautiful products in many colors and shapes appear in the light. Form, function, design and joie de vivre - everything is shown in one.
An absolutely exciting new world for designers, architects and users. We have compiled the result of the new modular product ideas for the international trade fair Orgatec 2022 in Cologne here:
Our manufacturing facility is well equipped and competent to realize your ideas. Simply phone or email us at +49 7248 93566-90 / [email protected]
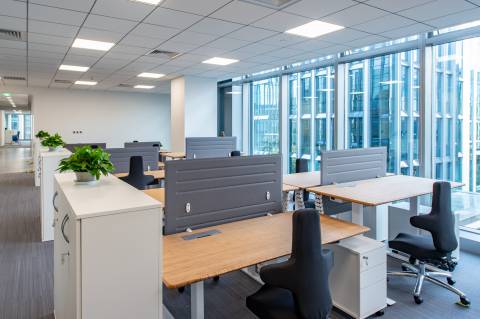
Jungheinrich HQ+SO - Ergonomic Green Bamboo Office...
5 years after the furnishing of Jungheinrichs new factory, Vital-Office is again the supplier for Jungheinrichs new HQ and SO. Green bamboo desks are chosen again. Rectangular desk tops with height adjustable bases are added new. And the ergonomic saddle like WEY-chair was choosen again, but in 3rd generation technique and design. Electric installation and plug-in possibilities from top of table and from below table top was a special concern. Acoustic partitions are especially made for height adjustable stand-up desks. The acoustic panel is lifted always by the highest table top. This ensures, that all sticky notes on the screens are always available to the users on both sides.
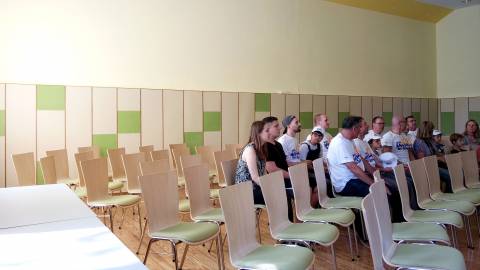
Malsch 青年援助 Waldhaus 宴会厅的室内声学测量...
回声使在 Malsch 的青年援助 Waldhaus/瓦德学校的舞厅几乎不可能使用。回声, 或声音的反射是如此之高, 没有什么可以理解。
你怎么能在这里聚在一起做音乐?这是不可能的!
但它接缝: EnBW #MacherBus 支持青年援助 Waldhaus 不仅财政上在承购新的酣然的吸收的元素, 而且 EnBW 制造商接管元素的附上。与新的房间音响措施, 森林房子学校的孩子能再使用大厅在和平。
重要办公室也支持这个项目, 交付 vitAcoustic 框架为最佳的酣然的吸收并且带领了大会。
链接:
https://www.enbw.com/wir-machen-das-schon/aktionen/macher-bus/der-enbw-macher-bus-in-malsch/index.html
http://www.jh-waldhaus.de/Aktuelles-Reader/items/projekt-echo-durch-macher-der-enbw-erfolgreich-bewaeltigt.html
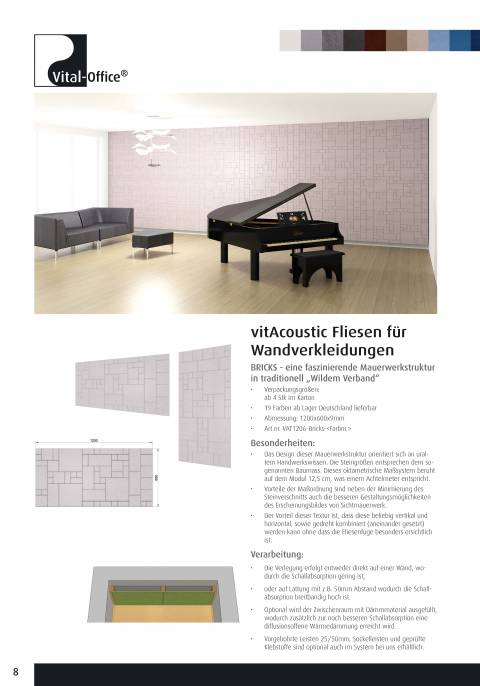
VitAcoustic® Fliesen für Wandverkleidungen - prakt...
Ein vielseitiges Produkt in handlichem Format für viele Anwendungen in Privat- und Gewerberäumen.
Das handliche Format von 1200x600mm macht es einfach, damit z.B. Wände zu tapezieren, oder eine Verkleidung auf Lattung oder auf anderen nicht dekorativen Dämmplatten zu montieren. Jede Fliesenplatte ist rundum mit einer Fase versehen. so dass kleinere Unebenheiten und Toleranzen beim Ansetzten von Platten aufgefangen werden und damit nicht sichtbar sind.
Ein Wechsel von horizontal und vertikal verlegten Fliesenplatten ergibt schon ein erstes interessantes Muster. Weitere interessante nahtlos und endlos Texturen ergänzen die Designvariation, die zusätzlich zu den 19 verschiedenen kombinierbaren Farben eine Vielzahl an individuellen Gestaltungsmöglichkeiten ermöglicht.
Ein weiterer Vorteil ist, dass wir Ihnen schnell und kostengünstig Ihre Fliesenplatten per Paketdienst zusenden können. Für Fachhandelspartner mit Ausstellung bedeutet dies auch einfache und praktische kleine Vorratslagerung am POS.
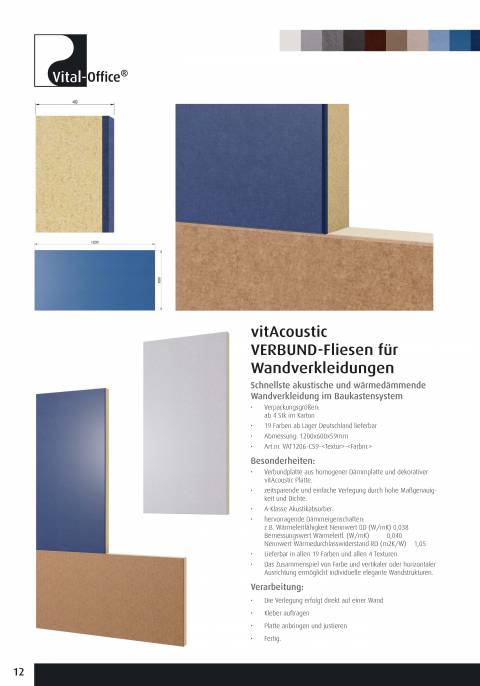
VitAcoustic® Verbund-Fliesen für Wandverkleidungen...
Die am schnellsten montierte akustische und wärme dämmende Wandverkleidung im Baukastensystem.
Hervorragende Dämmeigenschaften sowohl diffusionsoffene Wärmedämmung und A-Klasse Schall Absorption sind hier zu einem Doppelnutzen kombiniert. Dazu kommt die optisch schöne und hochwertige dekorative Gestaltung mit 19 verschiedenen Farben und vielen eingravierten Texturen. Darüber hinaus kann auch eine individuelle Bedruckung besondere Akzente setzten.
Wahlweise mit Holzfaser Dämmplatten oder absolut emissionsfreien PET Dämmplatten im Verbund mit dekorativer vitAcoustic Fliesenplatte.
Die Fertigung erfolgt auf Maß, so dass vor Ort kein Zuschnitt notwendig ist und daher auch kein Dreck vor Ort entsteht. Damit ist auch eine schnelle Verlegung, bzw. Montage gewährleistet.
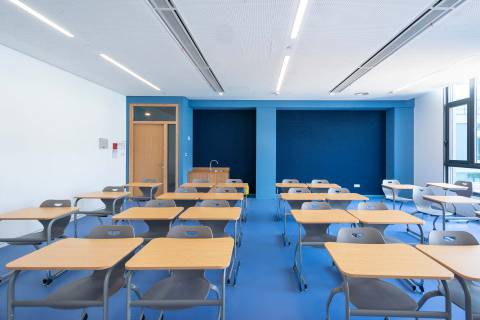
Eurocampus Lycee Francais - acoustic optimized sch...
A remarkable acoustic optimized school project. Through professional consultation by Delhom acoustique the classrooms and corridors have large sound absorbing surfaces. Besides the ceiling, at least 1 wall was made with vitAcoustic wall absorbers.
Nicely integrated in the overall bamboo design by gmp · International GmbH (Architekten von Gerkan, Marg und Partner).
The target was, that the kids can calm down and concentrate better in a quite and sound optimized acoustic environment. Whoever will visit this school will hear the difference and will want to sit down for a while and relax.
This project has been a challenge for our teams, because of the very very short delivery time for 3 floors, 30x classrooms with corridor and classroom inbuilt furniture, receptions desks, library, kitchen furniture, water dispenser, acoustic flower pots in PAC and much more.
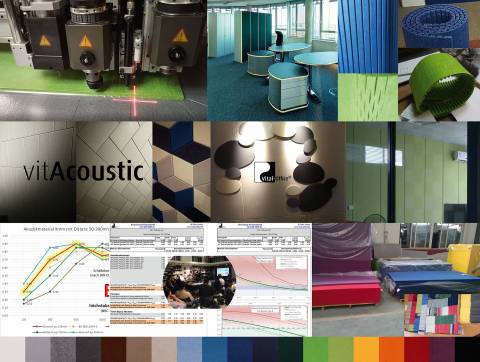
PET Akustikplatten mit CNC Konfektion für den Schr...
Sehr geehrte Damen und Herren,
wir möchten gerne mit Ihnen Zusammenarbeiten.
Traditionell Handwerksorientiert, können wir Ihnen folgende Akustik Produkte und Konfektionsleistungen für den Innenausbau und Möbelbau mit günstigen und flexiblen Akustikmaterial anbieten.
- PET Akustikplatten 1220x2440x9mm - 1.9kg/m² - feine Oberfläche - höchst schallabsorbierend
- vielseitig, modern und leicht zu verarbeiten
- in 19 wohlsortierten Farben für Anwendungsbereiche vom Büro bis zum Kindergarten
- ab Lager kurzfristig abrufbar
- optional mit CNC Zuschnitt (rund oder eckig) und Konfektion mit CNC Messerschneidemaschine
- optional mit CNC V-Cut Mauerwerksstrukturen für ansprechende Wandverkleidungen
- optional mit CNC V-Cut für flexible biegbare Platten
- B1 / E0 / Oekotex100 / umweltfreundlich (recyceltes PET)

German furniture manufacturing
Vital Office GmbH
D-75334 Straubenhardt, Holzbachtal 204
+49 7248 93566-90
+49 7248 93566-97
International Export
Vital Office Hongkong Limited
Rooms 05-15,13A/F, South Tower, World Finance Centre, Harbour City, 17 Canton Road, Tsim Sha Tsui, Kowloon, Hong Kong
Chinese furniture manufacturing
Vital-Office Shanghai Co.,Ltd
上海新饰力办公用品有限公司
Wechat ID: Vital-Office
登陆
Notice
22.10.2014: 网站改版中,更多内容正升级到新网站中。更多内容,您仍然可以浏览以下旧版网页。带来不便,深感歉意。


 www.vitaloffice.net (-09.2014)
www.vitaloffice.net (-09.2014)
所有价格为不含税价.











