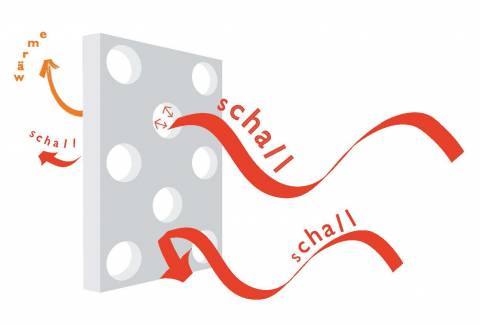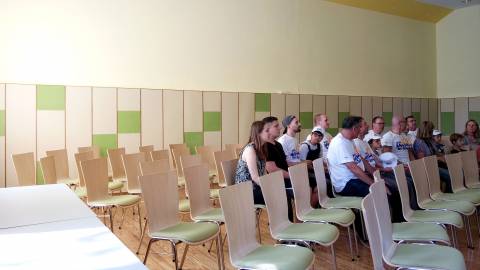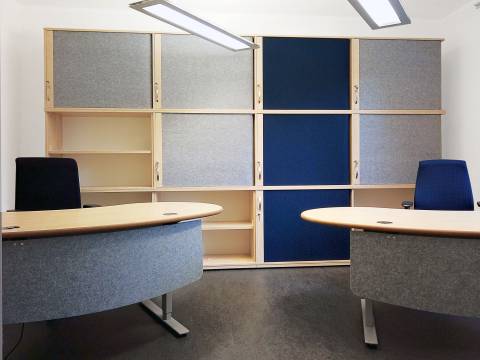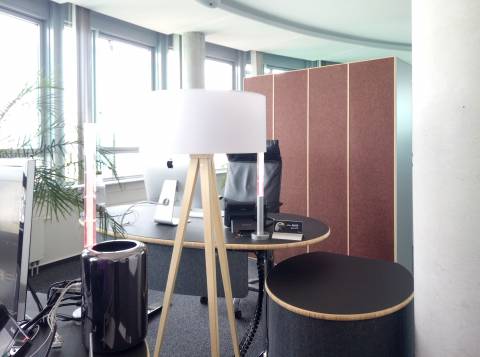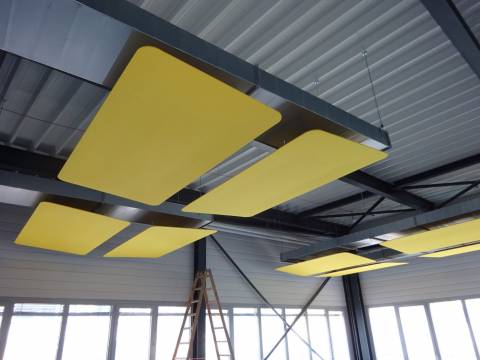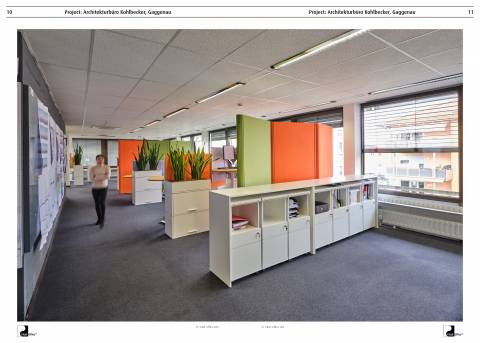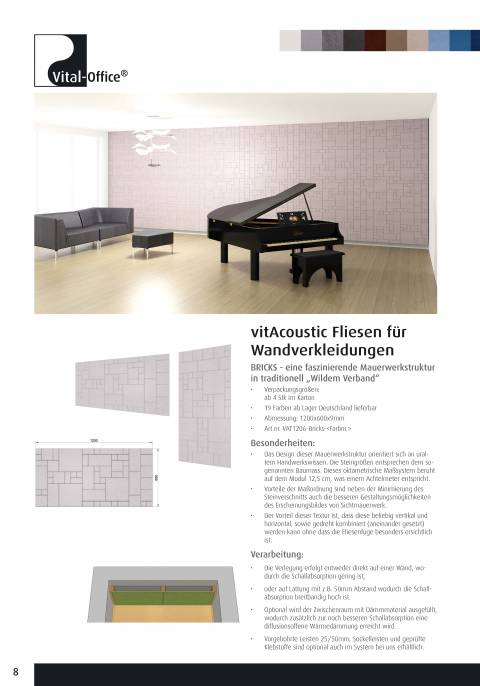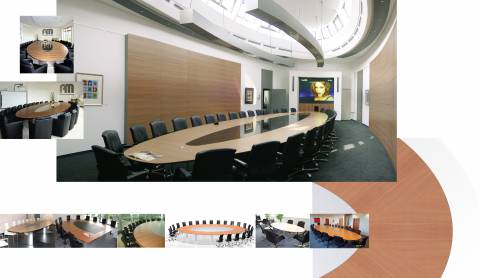Vital-Office ergonomic and fengshui planning supports Loadwell image enhancement: Loadwell, Shanghai
Industry: Mechanic
Building: Office
Workplaces: 88 work places
Type: two floors office buidling
Customer's vision: modern and open space planning, non-partition style, flexible for future movement.
FUCHS Yingkou open space concept in Facette tops and modular conference: FUCHS, Yingkou
Industry: auto lubricants
Building: Office
Workplaces: 67 work places
Type: Open Space
Customer's vision: open space office, fixed amount of persons to fit into the office building, including warehouse and production area for lockers, and canteen, etc.
Harmonizing square and round shapes in metalor technologies: Metalor, Suzhou
Industry: Chemical
Building: Office
Workplaces: 138 work places
Type: Open Space
Customer's vision: Work benches for a large mount of employment, space and budget saving,functional office with sufficient storage .
Louis Jordan, Business Administration student at Donghua University, Shanghai, China: This essay will explain why ergonomic office solutions should be considered by companies, who want to improve office performance and save cost, in order to be more competitive. Office work is very important for any kind of business, even manufacturing companies rely on the performance of their offices to a degree of 60 to 80%. However, to run an office is also very expensive and companies tend to economize much on offices, which could lead to undesired outcomes. The science of ergonomics tries to find out all the aspects that improve system performance and human wellbeing. Ergonomic office solutions’ make a company ready for the future, with healthy, creative and happy core staff, capable of giving best performance and inspired to bring the company to the top.
ITW Wujiang Interior Design in Flexible and Organic Structure ITW, Wujiang
Industry: Chemical
Building: Office
Workplaces: 65 work places and conference
Type: Open Space
Customer's vision: Modern and health working environment, Flexible for future expansion, maximum desk top usage Open space work group in well planned, consistent style.
Spacious planning with maximum storage capacity for MDC Daetwyler: MDC Daetwyler, Shanghai
Industry: Doctor Blades and electomechanical engravers
Building: Office
Workplaces: 25 work places
Type: Group Office
Customer's vision: Medium and high-end health office, Maximum of storage capacity, Organized work groups in each room
Evaluating existing layout and 4 variations of improved designs: Agco Changzhou
Industry: Agriculture
Building: Office
Workplaces: >300
Type: Open Space Office
Customer's vision: Use space as efficient as possible, maximize workplaces, flexible for future expansion, extra space for team leaders
Peter Jordan 皮特•尤丹
生长于家具制造家庭。在家族的熏陶下,掌握了传统木工技术。受家庭的影响,自小耳濡目染了企业管理 和人体工程知识。八十年代初,他设计出符合人体工程、可调节的计算机用家具。1989年,他成为第一个在德国应用人体测量学造出圆形写字台的人。2000 年,他设计出第一个地道的风水办公系统并且得到许多风水大师的认可和好评。
他的人生目标是,作具创造性的人。创造性是人生的乐趣——是真情的爆发。具备真性情和创造性意味着,生命有价值和事业圆满。
Vital-Office success story in China
1. German production technology brought to China factories
2. Immediate development of new and adapted products to fit into Chinese market
3. Use of local material and advantages e.g. Green Bamboo
4. Professional concepts instead of cheap and fancy products
5. Quickly furnish well known corporations e.g. Kärcher, Changshu / Jungheinrich, Shanghai / H.C. Starck, Gangzhou / Optima packaging Shanghai
- Short lead time (2-3 weeks)
- Competitive prices
- Reliable professional service
- from planning to installation
BAUHAU 包豪斯极简主义模块化组合文件柜,18mm 碳化侧压实竹,咖啡色,进口天然植物油涂层处理。宽深高: 800x400x1152mm. 模块化可以进行随心组合和叠放。开放式层架,任何时候可根据需求自由选配对开门。
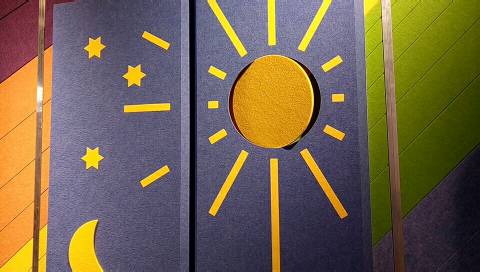
VitAcoustic® cassettes - superleicht, sehr hohe Sc...
Fast alles ist möglich mit unseren VitAcoustic® cassettes. Geringes Gewicht, 1,9kg/m², Brandschutz B1 und leichte Montage zeichnen unser Material aus. Durch Excenterbefestigung ist eine Millimetergenaue Ausrichtung gewährleistet.
Testimonial: Das ist wirklich sehr gelungen, und der Kunde ist voll zufrieden. Sieht gut aus, Besten Dank für die tolle Arbeit. Die Montage verlief einfach, alles wurde in ca. 4 Std. montiert, inkl. den grossen Wandabsorber.
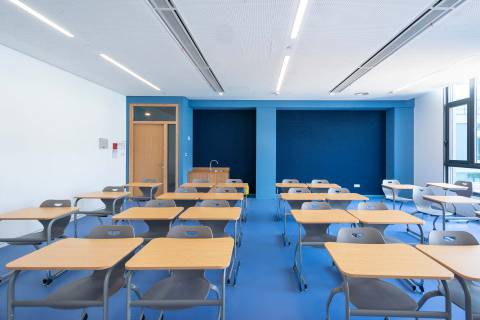
Eurocampus Lycee Francais - acoustic optimized sch...
A remarkable acoustic optimized school project. Through professional consultation by Delhom acoustique the classrooms and corridors have large sound absorbing surfaces. Besides the ceiling, at least 1 wall was made with vitAcoustic wall absorbers.
Nicely integrated in the overall bamboo design by gmp · International GmbH (Architekten von Gerkan, Marg und Partner).
The target was, that the kids can calm down and concentrate better in a quite and sound optimized acoustic environment. Whoever will visit this school will hear the difference and will want to sit down for a while and relax.
This project has been a challenge for our teams, because of the very very short delivery time for 3 floors, 30x classrooms with corridor and classroom inbuilt furniture, receptions desks, library, kitchen furniture, water dispenser, acoustic flower pots in PAC and much more.
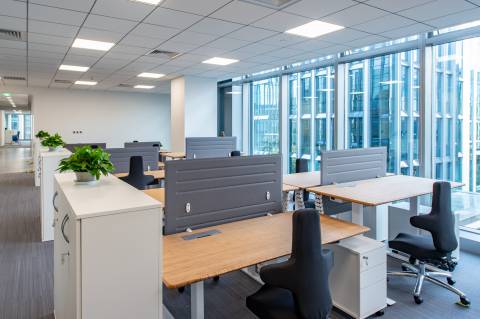
Jungheinrich HQ+SO - Ergonomic Green Bamboo Office...
5 years after the furnishing of Jungheinrichs new factory, Vital-Office is again the supplier for Jungheinrichs new HQ and SO. Green bamboo desks are chosen again. Rectangular desk tops with height adjustable bases are added new. And the ergonomic saddle like WEY-chair was choosen again, but in 3rd generation technique and design. Electric installation and plug-in possibilities from top of table and from below table top was a special concern. Acoustic partitions are especially made for height adjustable stand-up desks. The acoustic panel is lifted always by the highest table top. This ensures, that all sticky notes on the screens are always available to the users on both sides.
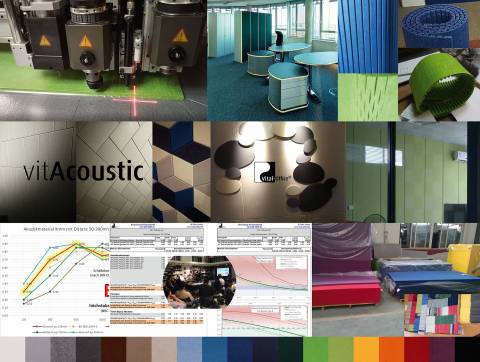
PET Akustikplatten mit CNC Konfektion für den Schr...
Sehr geehrte Damen und Herren,
wir möchten gerne mit Ihnen Zusammenarbeiten.
Traditionell Handwerksorientiert, können wir Ihnen folgende Akustik Produkte und Konfektionsleistungen für den Innenausbau und Möbelbau mit günstigen und flexiblen Akustikmaterial anbieten.
- PET Akustikplatten 1220x2440x9mm - 1.9kg/m² - feine Oberfläche - höchst schallabsorbierend
- vielseitig, modern und leicht zu verarbeiten
- in 19 wohlsortierten Farben für Anwendungsbereiche vom Büro bis zum Kindergarten
- ab Lager kurzfristig abrufbar
- optional mit CNC Zuschnitt (rund oder eckig) und Konfektion mit CNC Messerschneidemaschine
- optional mit CNC V-Cut Mauerwerksstrukturen für ansprechende Wandverkleidungen
- optional mit CNC V-Cut für flexible biegbare Platten
- B1 / E0 / Oekotex100 / umweltfreundlich (recyceltes PET)
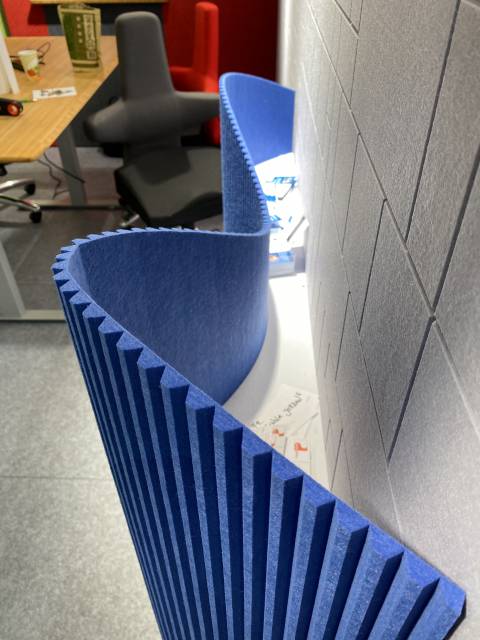
vitAcoustic flexible sheets (for craftsmen) - Prem...
Flexicoustic flexible acoustic panels for curved individual applications
For craftsmen we offer sheets with V-cut. These sheets are flexible and can be used for curved applications, like round reception desk, column covers, tambour doors and much more. The sheets are customized according your requirements on design and curve radius.
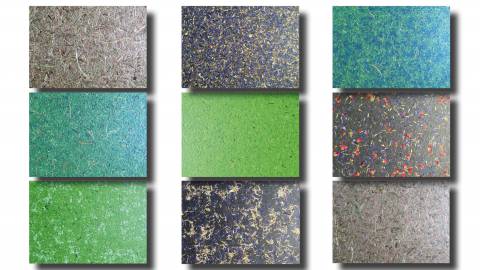
vitAcoustic带真正的干草和苔藓的声学图片 - 带竹框架的声学录音带和可更换的高度吸音的PE...
香真正的干草,干草花和苔藓直接应用于维生素吸声板。另一种全方位感受真实天然产品的多功能方式(看,触摸,闻起来)。特殊的专利保存和涂层方法开辟了全新的设计选择。而vitAcoustic天然涂层吸波板可用于所有的声学应用,如三维框架,音响卷帘柜,房间划分的面板窗帘和灵活的分区和分区。用于测量:在有色玻璃和吸音板上透明或半透明的自然元素。设计你的个人声学自然图片与19 vitAcoustic颜色和真正的干草,干草花和苔藓。您可以选择不透明和透明。对于项目,我们也提供个别调整,例如半透明。非常独特的想法可以通过涂覆各种真正的天然材料,如干草,干草花和苔藓来实施。
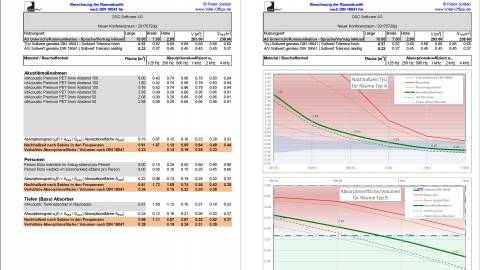
声学计算器根据 DIN 18041-在办公室, 会议室和教室的声音吸收在线计算...
为了对房间声学测量进行实际的计算和评估, 有根据的声学物理基础知识和实际经验是适当的。具体而言, 必须据此确定现实的初始价值。对于敏感区域, 应由声学专家进行专业的测量。或者, 至少应该在电话应用程序中重复进行临时测量。临时测量仅担当指南为房间材料的选择和他们的吸收系数在声学计算器。基本上, 任何没有专业测量的初始情况的计算都是假设的!.:
低频的吸收频率不同于高频。玻璃表面 (窗) 或由纸板制成的普通办公室橱柜在不同的厚度, 当你击中深色调的共鸣, 可以采取行动的低频吸收。然而, 由于缺乏被测量的对象的数据, 正确的演算不可能是可能的。在测量的基础上, 需要专门设置特殊的深度吸收器 (振动谐振腔)。
计算是基于来自对象和材料的测量数据。其中一些被列出在 DIN 18041 模范。其他的是从不同的来源, 他们的正确性和符合实际现有的对象或材料没有保证。
区域是重要的-例如, 小的元素, 简单地被忽略由更低的频率由于长的波长。即使有 a 级吸收器, 也需要一个足够大的吸收表面与房间的大小。在通讯室中, 天花板上的吸收器被谨慎地处理。这里有更多的反映需要!
因此, 重要部门建议使用灵活的声学有效产品。声学产品是可分的和易于安装, 可以很容易地删除, 如果必要的。这使得对声学有效产品的投资更加可持续、更经济、更有效。例如, VitAcoustic 3d 帧。VitAcoustic 3d 帧有额外的积极声学特性 (在较低的频率) 通过嵌套的竹子实木框架。
ps 在桌 "VO01" 声学计算器, 例子价值为一间会议室和在 VO02 为俱乐部房间根据毗邻360度全景图片被输入。
项目声学计算器的贡献者:
我们很高兴与一个开放源码项目类似的贡献社区分享原始的 Excel。有意者请通过电子邮件联系 [email protected] pj@vital 办公室. net。进一步发展步骤是:
扩展和增加材料和对象数据库, 特别是标准家具或整个模范设施的被测量的价值以房间大小。
通过进一步的计算公式 (目前只有选择了) 的延伸和比较。

German furniture manufacturing
Vital Office GmbH
D-75334 Straubenhardt, Holzbachtal 204
+49 7248 93566-90
+49 7248 93566-97
International Export
Vital Office Hongkong Limited
Rooms 05-15,13A/F, South Tower, World Finance Centre, Harbour City, 17 Canton Road, Tsim Sha Tsui, Kowloon, Hong Kong
Chinese furniture manufacturing
Vital-Office Shanghai Co.,Ltd
上海新饰力办公用品有限公司
Wechat ID: Vital-Office
登陆
Notice
22.10.2014: 网站改版中,更多内容正升级到新网站中。更多内容,您仍然可以浏览以下旧版网页。带来不便,深感歉意。


 www.vitaloffice.net (-09.2014)
www.vitaloffice.net (-09.2014)
所有价格为不含税价.

