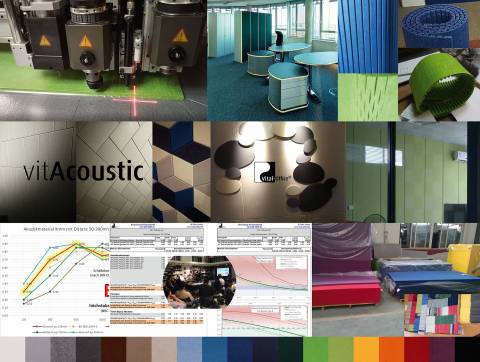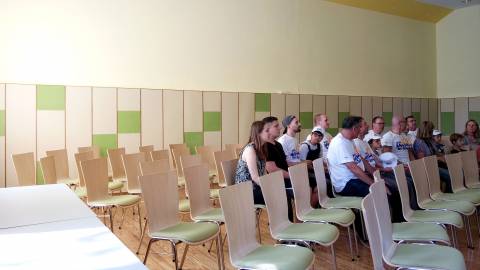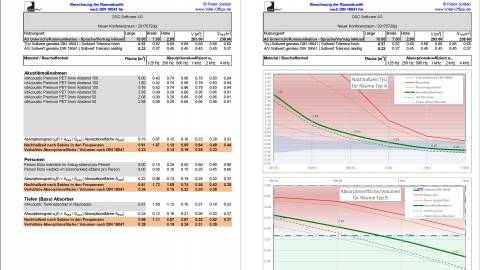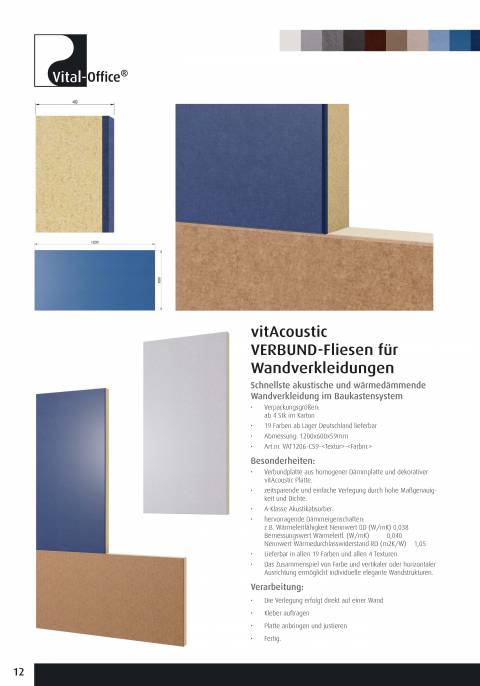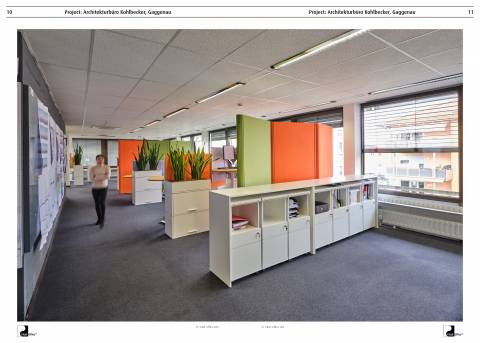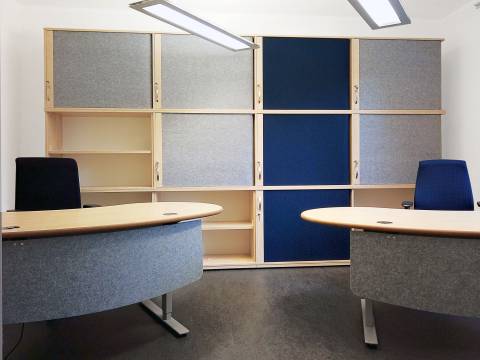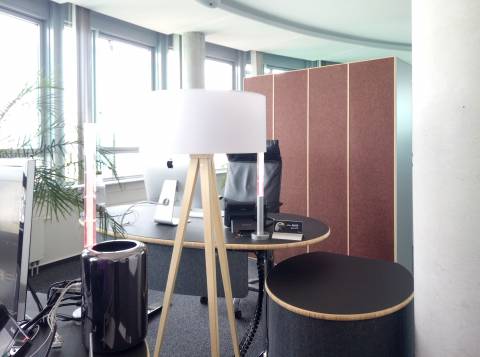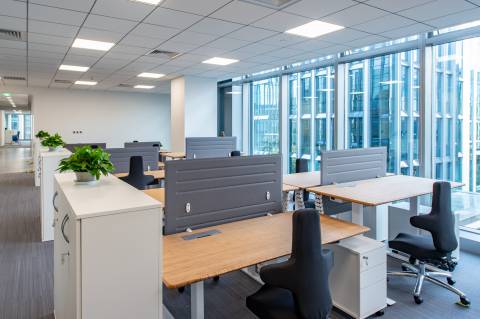Displaying items by tag:
Book publication: The Vital Office Concept
The time that people spend working in the office is a regular part of life that has impacts on people’s health. The office is a working environment with many physical and psychological demands, challenges, and stresses which have a long-term effect on the person working in an office. These demands, challenges, and stresses in offices can cause psychological problems and physical ailments. A meticulous and holistic design of the working environment, however, can promote creativeness and significantly contribute to the wellbeing of body and mind. This design also promotes productivity and innovation.
Feng Shui Fortune and Business Excellence at the Workplace - Shanghai 26th+28th Mai 2015
We have finished this forum and seminar successfully and people are quite responsed and like the topic of Fengshui Office design and TQM business excellence.
Movies, Downloads and Literature we share in separate article: (click here)
Business excellence and it’s correlation to Feng Shui. Statistics like Gallup show how difficult it is to achieve business excellence and a self-learning organization with engaged employees and team working. Well engineered factories are half of the success. Neglecting the importance of office design results in a rigid, restriction driven organization. All Statistics and TQM studies show that Team working is the main key to sustainable success. To achieve team working in our offices, we need overcome the Cartesian division and perceive the organization as integral system (likewise in Business excellence).
Feng Shui, in the selected and scientifically analyzed way of the Vital-Office Concept offers practical methods to analyze and implement working organizational structures with the help of environmental stimulation towards attitude, quality, collaboration and Team work. In this extended seminar we will go in depth and outline practical methods and examples. Participants receive a certificate for attending this course.
What is ergonomics?
Everyone has heard of ergonomics - after all, the word is widely used in advertising. But to think of ergonomics simply as a way of designing more comfortable goods misses the point - there is much more to ergonomics. The word ergonomics is perhaps a little intimidating, but behind it lies a very simple idea.
- Ergonomics is about ‘fit’: the fit between people, the things they do, the objects they use and the environments they work in.
- If a good fit is achieved, stress is reduced.
- We are more comfortable and can do things more quickly and easily, and we also make fewer mistakes.
The industrial science, Ergonomics, deals with the stresses and needs of working people. By recognizing and analyzing them the work environment can be better adjusted to the employees. The main task of ergonomics is avoiding incorrect operations in the security-relevant areas like airplanes, cars and power plants, by adjusting the material for the work and the work environment to the person in an optimal way. The preserving of the employee’s health is a logical consequence.
Why Security and Privacy in Ergonomics are most important
Security and Privacy are preconditions for creativity and true communication and social intelligence. Here we differentiate: Security through backing = back coverage, Security through protection = shield in front, Security through command = overview of space, Personal territory = privacy = intimate space. In practice, we can observe, if you have no security and no defined private sphere in your workplace, you then unconsciously create alternative private areas in your workplace unconsciously. Like distracting your colleagues - avoiding team work.
Ergonomie Empfehlungen für Schreibtische
Bei der Wahl des Tisches sollte zuerst auf die eigenen Bedürfnisse geachtet werden. Angefangen mit der Tischplatte ist die Größe und Form ausschlaggebend.
Form:
Ergonomisch gesehen haben Rundform Tische gegenüber Quadratischen viele Vorteile. Zum einen haben sie keine Kanten an denen man sich anstoßen kann. Weiterhin macht eine anthropometrische Innenrundung das drehen des Bürostuhls zu mehreren Bereichen des Tisches möglich. Somit Kann mehr Arbeitsfläche ohne großen Energieaufwand durch Stuhlmanöver erreicht und effektiv genutzt werden. Durch Ihre freie Form können sie im Raum im Vergleich zu Quadratischen Tischen viel freier gestellt werden. Jeder möchte quadratische Objekte in Ordnung sehen und somit kann ein Quadratischer Tisch nur Im Rechen Winkel oder orthogonal zu anderen geradlinigen Objekten stehen. Eine kleine Verschiebung macht diese Ordnung zu Nichte. Rund dagegen kann völlig frei gestellt werden. Dadurch ist ein runde Form platzsparender.
Ergonomie Empfehlungen für Bürostühle
Auf dem Büromöbelmarkt gibt es eine große Anzahl verschiedener Varianten. Sie unterscheiden sich nicht nur im Aussehen und im Preis, sondern auch in den verwendeten Techniken.
Diese untergliedern sich in 3 Gruppen, Permanenttechnik, Synchrontechnik und alternative Technik.
- Die Permanenttechnik hat die Eigenschaften, dass sich nur die Rückenlehne bewegt, wenn man sich nach hinten lehnt, der Rest bleibt starr. Nicht Ergonomisch
- Die Synchrone Technik dagegen bewegt erst die Rückenlehne und dann folgt die Sitzfläche in einer bestimmten Übersetzung. Ergonomisch
- Bei der Alternativen Technik wird entweder auf die Stabilisierung oder Mobilität der Person Wert gelegt. Stabilisierend ist gut für jemand der lange sitzt und wenig Bewegungsimpulse während seiner Arbeit hat. mobilisierend ist gut für Personen, die viele Bewegungsimpulse haben. Bei bestehenden Beschwerden kann ihr Physiotherapeut Ihnen sagen welches Model für Sie besser ist.
Ergonomie Empfehlungen für Arbeitsmittel
Bildschirm:
Die Bildschirmmitte sollte bei einem geraden Tisch direkt auf Ihre Nase zeigen, Bei Verwendung von zwei Monitoren die Mitte des Hauptbildschirms oder die Kontaktlinie beider Bildschirme.
Bei Tischen mit Innenrundung können die Monitore auch links oder rechts von Ihnen sein, da sie durch eine Drehung des Stuhls wieder direkt vor Ihnen sind.
Die Bildschirmhöhe sollte nicht zu hoch eingestellt werden, die Bildschirmmitte befindet sich ungefähr 15 und 30° unterhalb Ihrer Augen und der Bildschirm ist nach oben geneigt. Ungefähr wie Sie auch ein Buch lesen würden.
Der Abstand zu Ihrem Bildschirm ist von Ihrer Sehkraft abhängig. Generell 40-60cm entfernt von Ihnen.
ein Monitor-Schwenkarm macht die Einstellung leichter und flexibler, zusätzlich wird durch fehlenden Bildschirmsockel mehr Platz auf dem Tisch verfügbar.
Ergonomie Empfehlungen für den Entscheidungsprozess
Einbindung von Mitarbeitern in den Entscheidungsprozess:
Bevor sie Ihre Mitarbeiter bezüglich der neu anzuschaffenden Möbel nach Ihrer Meinung fragen und Sie abstimmen lassen, sollten sie sie erst einmal zu einer Ergonomischen Beratung schicken. Da sie durch Ihre bisherigen meist zu niedrigen Tischen und Gesundheitsschädlichen Stühlen wie auch Sitzpositionen Keinerlei Erfahrung mit Ergonomischem gesunden sitzen haben und somit aus einem spontanen Gefühl heraus entscheiden. Durch Jahrelanges falschsitzen bedarf es einer Umgewöhnungszeit, aber im Nachhinein sagen die meisten Personen, die Aufrechte Sitzhaltung ist die Angenehmere.
Why do ergonomic and sustainable office solutions make a company more competitive and reduce their costs?
Louis Jordan, Business Administration student at Donghua University, Shanghai, China: This essay will explain why ergonomic office solutions should be considered by companies, who want to improve office performance and save cost, in order to be more competitive. Office work is very important for any kind of business, even manufacturing companies rely on the performance of their offices to a degree of 60 to 80%. However, to run an office is also very expensive and companies tend to economize much on offices, which could lead to undesired outcomes. The science of ergonomics tries to find out all the aspects that improve system performance and human wellbeing. Ergonomic office solutions’ make a company ready for the future, with healthy, creative and happy core staff, capable of giving best performance and inspired to bring the company to the top.
Vital-Office Höhenverstellbare Steh- Sitz Tisch Technik
Die neue qualitäts und anwendungsbezogene Neukonstruktion der Vital-Office Powerlift Steh- Sitztischgestelle bietet viele Vorteile. Auf Basis hochwertiger präziser Hubsäulen mit extrem geringen Geräuschniveau wurde eine neue Traverse entwickelt, die Steuerung und Kabel vollständig aufnimmt. Damit ist Schluss mit dem Kabelgewirr unter der Tischplatte und der externen Steuereinheit. Alles findet geordnet in der neuen Traverse Platz. Zusätzlich ist die Konstruktion auf beste Statik und Stabilität, sowie kürzeste Montagezeiten ausgelegt.
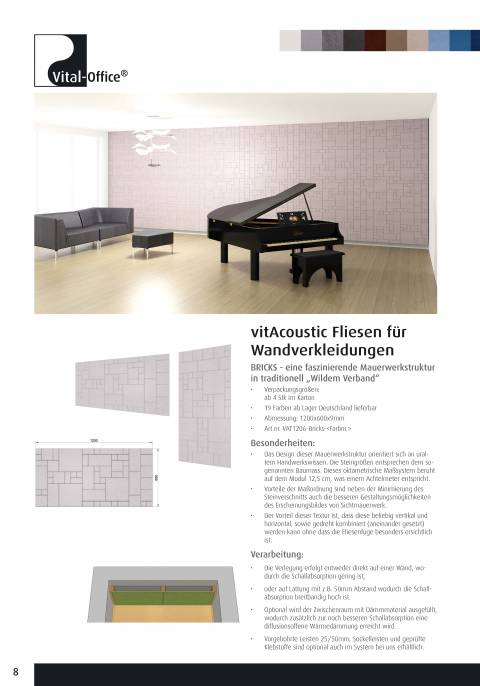
VitAcoustic® Fliesen für Wandverkleidungen - prakt...
Ein vielseitiges Produkt in handlichem Format für viele Anwendungen in Privat- und Gewerberäumen.
Das handliche Format von 1200x600mm macht es einfach, damit z.B. Wände zu tapezieren, oder eine Verkleidung auf Lattung oder auf anderen nicht dekorativen Dämmplatten zu montieren. Jede Fliesenplatte ist rundum mit einer Fase versehen. so dass kleinere Unebenheiten und Toleranzen beim Ansetzten von Platten aufgefangen werden und damit nicht sichtbar sind.
Ein Wechsel von horizontal und vertikal verlegten Fliesenplatten ergibt schon ein erstes interessantes Muster. Weitere interessante nahtlos und endlos Texturen ergänzen die Designvariation, die zusätzlich zu den 19 verschiedenen kombinierbaren Farben eine Vielzahl an individuellen Gestaltungsmöglichkeiten ermöglicht.
Ein weiterer Vorteil ist, dass wir Ihnen schnell und kostengünstig Ihre Fliesenplatten per Paketdienst zusenden können. Für Fachhandelspartner mit Ausstellung bedeutet dies auch einfache und praktische kleine Vorratslagerung am POS.
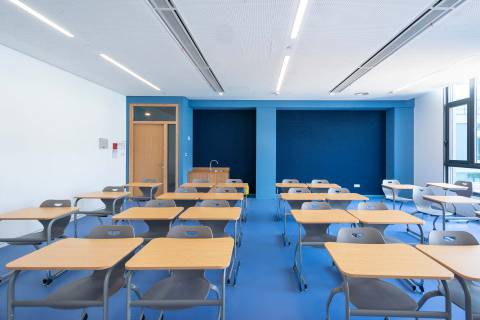
Eurocampus Lycee Francais - acoustic optimized sch...
A remarkable acoustic optimized school project. Through professional consultation by Delhom acoustique the classrooms and corridors have large sound absorbing surfaces. Besides the ceiling, at least 1 wall was made with vitAcoustic wall absorbers.
Nicely integrated in the overall bamboo design by gmp · International GmbH (Architekten von Gerkan, Marg und Partner).
The target was, that the kids can calm down and concentrate better in a quite and sound optimized acoustic environment. Whoever will visit this school will hear the difference and will want to sit down for a while and relax.
This project has been a challenge for our teams, because of the very very short delivery time for 3 floors, 30x classrooms with corridor and classroom inbuilt furniture, receptions desks, library, kitchen furniture, water dispenser, acoustic flower pots in PAC and much more.
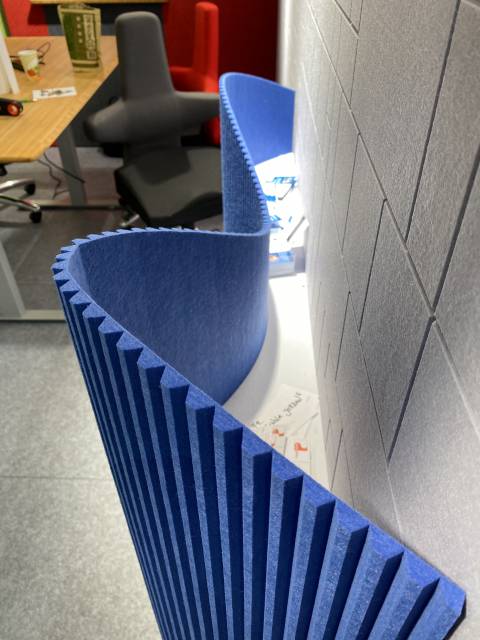
vitAcoustic flexible sheets (for craftsmen) - Prem...
Flexicoustic flexible acoustic panels for curved individual applications
For craftsmen we offer sheets with V-cut. These sheets are flexible and can be used for curved applications, like round reception desk, column covers, tambour doors and much more. The sheets are customized according your requirements on design and curve radius.
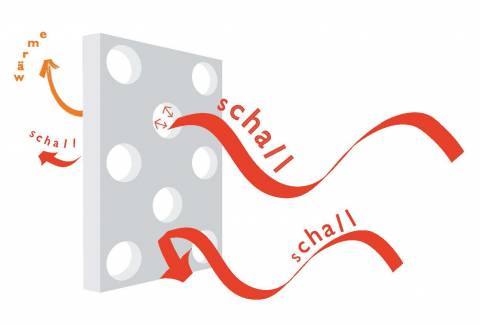
VitAcoustic 数据表...
VitAcoustic 聚乙烯声学材料数据表技术参数:
- VitAcoustic Pet 板9mm
- 类似毡的纺织板材, 但由塑料纤维制成
- 高吸水性 (在应用中的细节必须遵守! 请参见测试曲线)
- B1 品牌类
- 没有成分, 没有胶水, 没有染料。零 VOC。对过敏患者有益
- 颜色: 19-50 库存颜色
- 成份: 100% 聚酯 (聚乙烯)
- 形成稳定板
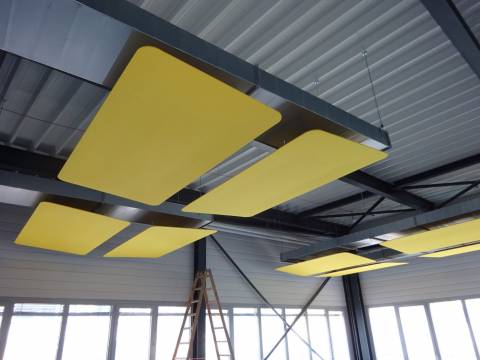
vitAcoustic Deckensegel Gallerie...
Deckensegel rund, Wolken und andere Formen
Hier zeigen wir einige Ideen.
Wir fertigen gerne auch Ihr Design individuell für Sie.
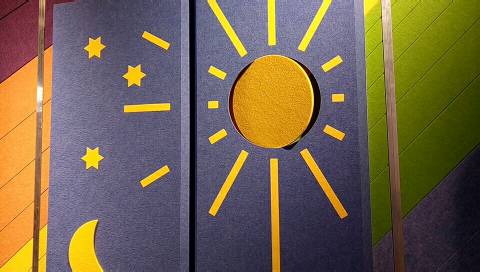
VitAcoustic® cassettes - superleicht, sehr hohe Sc...
Fast alles ist möglich mit unseren VitAcoustic® cassettes. Geringes Gewicht, 1,9kg/m², Brandschutz B1 und leichte Montage zeichnen unser Material aus. Durch Excenterbefestigung ist eine Millimetergenaue Ausrichtung gewährleistet.
Testimonial: Das ist wirklich sehr gelungen, und der Kunde ist voll zufrieden. Sieht gut aus, Besten Dank für die tolle Arbeit. Die Montage verlief einfach, alles wurde in ca. 4 Std. montiert, inkl. den grossen Wandabsorber.
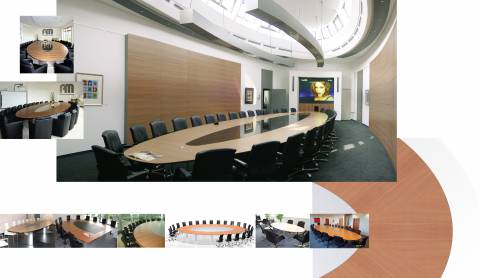
circon 执行 s 级-会议表系统,行政套房。...

German furniture manufacturing
Vital Office GmbH
D-75334 Straubenhardt, Holzbachtal 204
+49 7248 93566-90
+49 7248 93566-97
International Export
Vital Office Hongkong Limited
Rooms 05-15,13A/F, South Tower, World Finance Centre, Harbour City, 17 Canton Road, Tsim Sha Tsui, Kowloon, Hong Kong
Chinese furniture manufacturing
Vital-Office Shanghai Co.,Ltd
上海新饰力办公用品有限公司
Wechat ID: Vital-Office
登陆
Notice
22.10.2014: 网站改版中,更多内容正升级到新网站中。更多内容,您仍然可以浏览以下旧版网页。带来不便,深感歉意。


 www.vitaloffice.net (-09.2014)
www.vitaloffice.net (-09.2014)
所有价格为不含税价.












