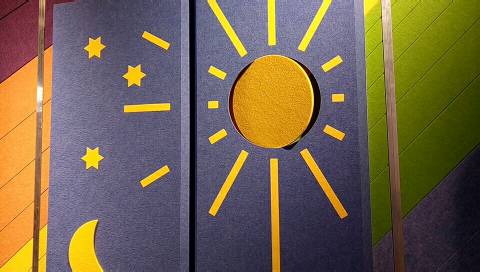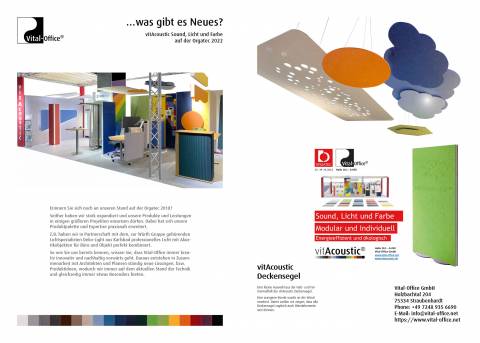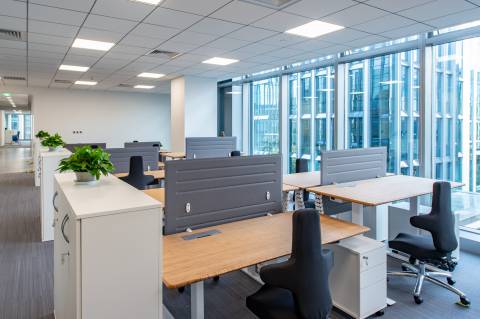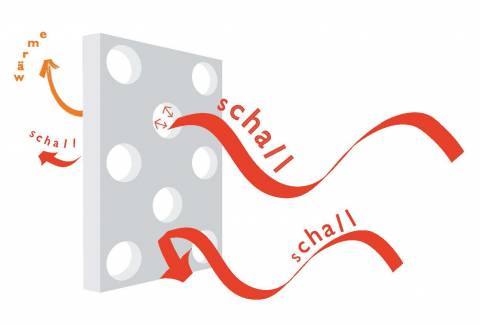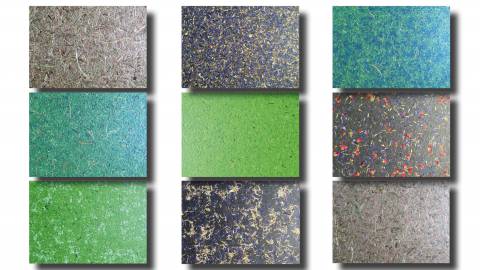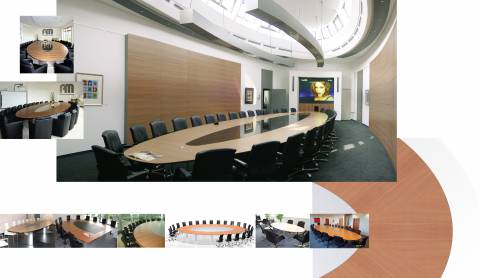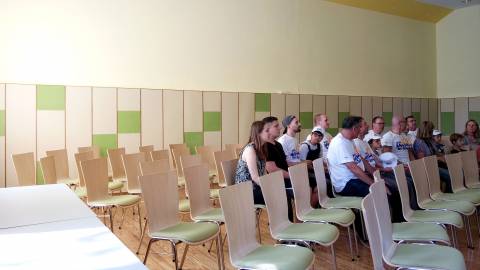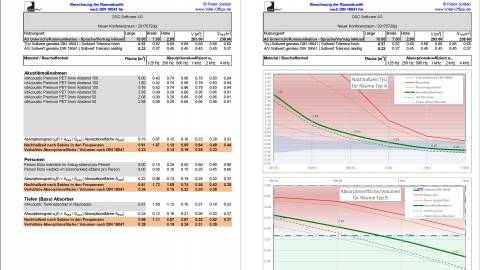Displaying items by tag: corona
Kohlbecker architects - Workplace for people
The first Kohlbecker building was called „The Human Factory“. Because Karl Kohlbecker wanted to ensure that a good quality of life does not end at the factory gates. That‘s a kind thought. And an entrepreneurial one: because when people feel comfortable, everything runs better. Quality increases, processes become faster, the work succeeds.
Workplace for people:
No compromises have been made in the equipment of each individual desk workstation. All components are individually adaptable to humans. Due to the special geometry of the desk, very advantageous workplace groupings result. The offset of the tables to each other is very pleasant. Direct counterparts are avoided. Instead, harmoniously spacious rooms are created between the desks.
A commitment to resource-saving sustainability:
- Fast growing bamboo. Hard as solid oak. Now bamboo tops are the new green desktops for Kohlbecker employees.
- All the decorative acoustic partitions are made of PET felt, which is made from recycled PET bottles.
New Work 2020 - Worktivity Concept Phase1
In this article we present ideas for a new post-Covid office concept. The starting point is that in the future it is likely that 30-50% will work from home in the home office. This means that the workplaces in the office are only partially occupied, which reduces the attractiveness of the office in the company and can lead to a drop in performance. The aim is therefore to increase the attractiveness of the offices in the company with low occupancy and to create alternative collaborative areas that at the same time offer work opportunities for temporary overcrowding in the office. In contrast to the well-known meeting islands and relaxation zones, we would like to favor active ergonomics in the new "3rd places" with this concept.
Active ergonomics is e.g. known from HAG Capisco and HAG moving sitting. Articles about sitting high and sitting in an open position are also available here: https://www.vital-office.de/burostuhle
This was implemented in the form of so-called ponies. Mobile upholstered stool in 2 heights and 2 different lengths. This makes it possible to design flexible and changeable seating landscapes. The imagination knows no limits.
With regard to video presentations, telephone calls and absolute silence, it is necessary to use completely shielded room units (boxes), especially in smaller offices. A purely sound-absorbing acoustic measure in the room is not enough to bring the necessary quiet into partially open cabins. Sound absorption increases speech intelligibility, which in turn minimizes concentration. In this planning concept, therefore, soundproofed rooms were planned in room boxes. To increase the attractiveness of the 3rd places collaboration, 2 boxes were also planned.
The customer intends to furnish a new office building with new equipment. A new concept is to be developed that is suitable for optimally designing office operations under the new conditions after Covid19.
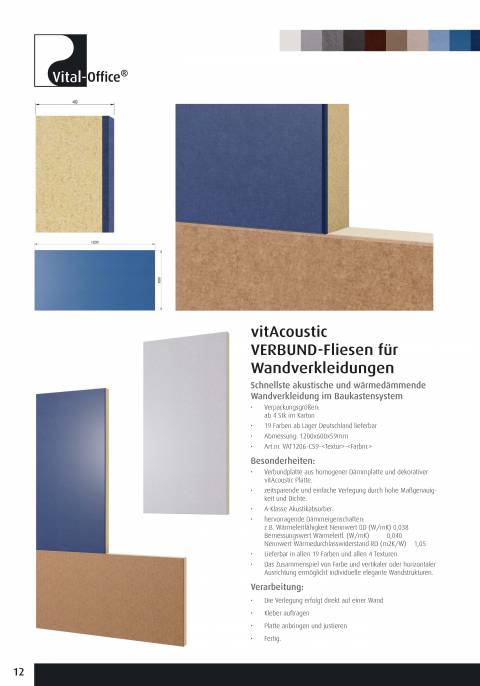
VitAcoustic® Verbund-Fliesen für Wandverkleidungen...
Die am schnellsten montierte akustische und wärme dämmende Wandverkleidung im Baukastensystem.
Hervorragende Dämmeigenschaften sowohl diffusionsoffene Wärmedämmung und A-Klasse Schall Absorption sind hier zu einem Doppelnutzen kombiniert. Dazu kommt die optisch schöne und hochwertige dekorative Gestaltung mit 19 verschiedenen Farben und vielen eingravierten Texturen. Darüber hinaus kann auch eine individuelle Bedruckung besondere Akzente setzten.
Wahlweise mit Holzfaser Dämmplatten oder absolut emissionsfreien PET Dämmplatten im Verbund mit dekorativer vitAcoustic Fliesenplatte.
Die Fertigung erfolgt auf Maß, so dass vor Ort kein Zuschnitt notwendig ist und daher auch kein Dreck vor Ort entsteht. Damit ist auch eine schnelle Verlegung, bzw. Montage gewährleistet.
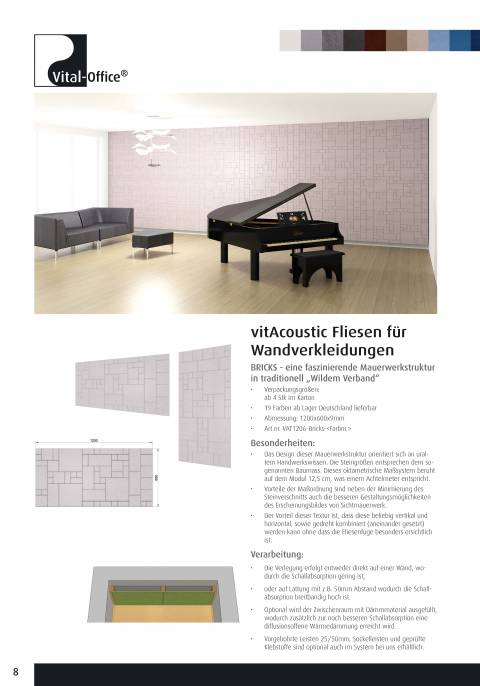
VitAcoustic® Fliesen für Wandverkleidungen - prakt...
Ein vielseitiges Produkt in handlichem Format für viele Anwendungen in Privat- und Gewerberäumen.
Das handliche Format von 1200x600mm macht es einfach, damit z.B. Wände zu tapezieren, oder eine Verkleidung auf Lattung oder auf anderen nicht dekorativen Dämmplatten zu montieren. Jede Fliesenplatte ist rundum mit einer Fase versehen. so dass kleinere Unebenheiten und Toleranzen beim Ansetzten von Platten aufgefangen werden und damit nicht sichtbar sind.
Ein Wechsel von horizontal und vertikal verlegten Fliesenplatten ergibt schon ein erstes interessantes Muster. Weitere interessante nahtlos und endlos Texturen ergänzen die Designvariation, die zusätzlich zu den 19 verschiedenen kombinierbaren Farben eine Vielzahl an individuellen Gestaltungsmöglichkeiten ermöglicht.
Ein weiterer Vorteil ist, dass wir Ihnen schnell und kostengünstig Ihre Fliesenplatten per Paketdienst zusenden können. Für Fachhandelspartner mit Ausstellung bedeutet dies auch einfache und praktische kleine Vorratslagerung am POS.
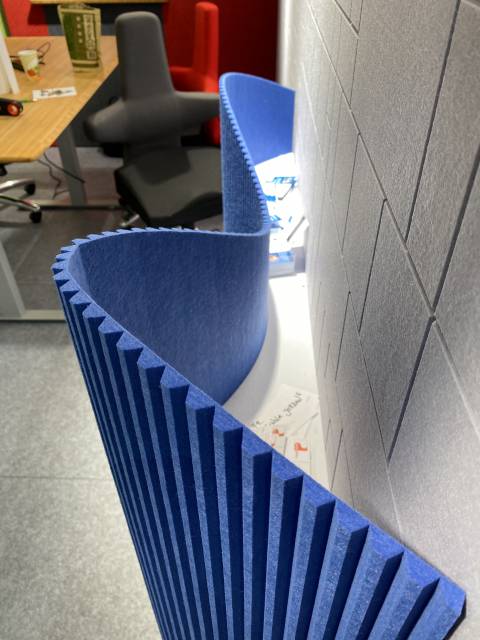
vitAcoustic flexible sheets (for craftsmen) - Prem...
Flexicoustic flexible acoustic panels for curved individual applications
For craftsmen we offer sheets with V-cut. These sheets are flexible and can be used for curved applications, like round reception desk, column covers, tambour doors and much more. The sheets are customized according your requirements on design and curve radius.
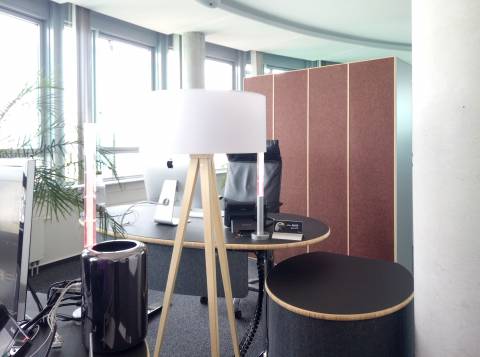
Büroeinrichtung - Eleganz, Ergonomie und Akustik...
Schon lange mit uns auf dem Weg und immer wieder in sehr angenehmer Zusammenarbeit sind wir mit unserem Kunden Kunz-Schulze Immobilien. Sicher liegt das auch daran, dass Teile seiner Firmenphilosophie wie „Der Mensch steht bei uns im Vordergrund“ oder "wir leben unseren Beruf mit ganzem Herzen“ den unseren so ähnlich sind. Mit diesem Hintergrund machten wir uns an die Arbeit und entwarfen mit dem kreativen Team von Kunz Schulze Immobilien zusammen, ein sehr edles, modernes und lebendiges Büro, welches bis hin zu den eingesetzten Vital-Office (Möbel) Produkten das Firmenbild spürbar macht. "Die Qualität unserer Arbeitsumgebung bestimmt die Qualität unserer Arbeit" - Unsere ergonomischen Tische wurden aus einer Kombination von nachhaltigem massivem Bambus und Linoleum gefertigt, Die benötigten Aktenschränke erhielten eine schlichte Dekorfläche und wurden einseitig mit einer Bambusrahmen-/Akustik 3d-frames Konstruktion beplankt, um gleichzeitig ein angenehm raumakustisches Klima zu schaffen. Als zusätzliche schallabsorbierende Elemente wurden unsere Akustikmatten in Rollcontainern sowie Sichtschutzblenden der Schreibtische verarbeitet. Große Pflanztröge sorgen für ein gesundes Raumklima.
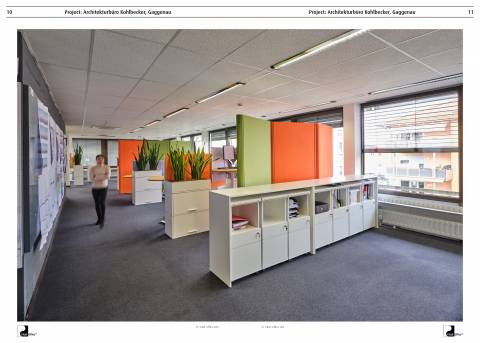
Kohlbecker architects - Workplace for people...
The first Kohlbecker building was called „The Human Factory“. Because Karl Kohlbecker wanted to ensure that a good quality of life does not end at the factory gates. That‘s a kind thought. And an entrepreneurial one: because when people feel comfortable, everything runs better. Quality increases, processes become faster, the work succeeds.
Workplace for people:
No compromises have been made in the equipment of each individual desk workstation. All components are individually adaptable to humans. Due to the special geometry of the desk, very advantageous workplace groupings result. The offset of the tables to each other is very pleasant. Direct counterparts are avoided. Instead, harmoniously spacious rooms are created between the desks.
A commitment to resource-saving sustainability:
- Fast growing bamboo. Hard as solid oak. Now bamboo tops are the new green desktops for Kohlbecker employees.
- All the decorative acoustic partitions are made of PET felt, which is made from recycled PET bottles.
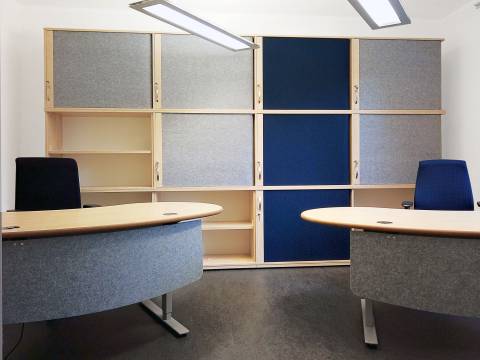
VitAcoustic: 吸音快门柜...
高吸水性的柔性 vitAcoustic 吸音器百叶窗橱柜转换障碍成高效的宽带吸收 cost-effectively。遵循 microperforation 的原则, 纺织 vitAcoustic 板, 结合一个腔体 (内阁内部), 发展几乎线性宽带吸收, 特别是在语言相关领域。vitAcoustic 百叶窗, 可在多达50种颜色, 通常比可比 PVC 百叶窗便宜。
您的优势:
宜人安静的房间气氛, 具有良好的语音清晰度。
更便宜和更环保的替代 PVC 百叶窗有或没有声学功能
大颜色选择, 更具设计灵活性
该材料是 E0, B1 和可回收 (PET)
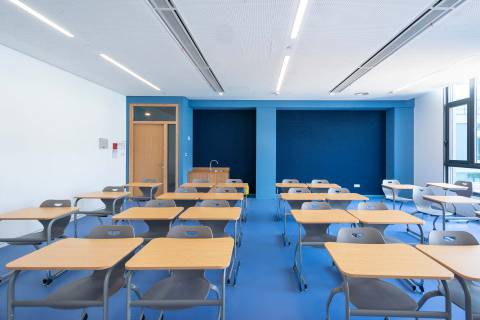
Eurocampus Lycee Francais - acoustic optimized sch...
A remarkable acoustic optimized school project. Through professional consultation by Delhom acoustique the classrooms and corridors have large sound absorbing surfaces. Besides the ceiling, at least 1 wall was made with vitAcoustic wall absorbers.
Nicely integrated in the overall bamboo design by gmp · International GmbH (Architekten von Gerkan, Marg und Partner).
The target was, that the kids can calm down and concentrate better in a quite and sound optimized acoustic environment. Whoever will visit this school will hear the difference and will want to sit down for a while and relax.
This project has been a challenge for our teams, because of the very very short delivery time for 3 floors, 30x classrooms with corridor and classroom inbuilt furniture, receptions desks, library, kitchen furniture, water dispenser, acoustic flower pots in PAC and much more.

German furniture manufacturing
Vital Office GmbH
D-75334 Straubenhardt, Holzbachtal 204
+49 7248 93566-90
+49 7248 93566-97
International Export
Vital Office Hongkong Limited
Rooms 05-15,13A/F, South Tower, World Finance Centre, Harbour City, 17 Canton Road, Tsim Sha Tsui, Kowloon, Hong Kong
Chinese furniture manufacturing
Vital-Office Shanghai Co.,Ltd
上海新饰力办公用品有限公司
Wechat ID: Vital-Office
登陆
Notice
22.10.2014: 网站改版中,更多内容正升级到新网站中。更多内容,您仍然可以浏览以下旧版网页。带来不便,深感歉意。


 www.vitaloffice.net (-09.2014)
www.vitaloffice.net (-09.2014)
所有价格为不含税价.



